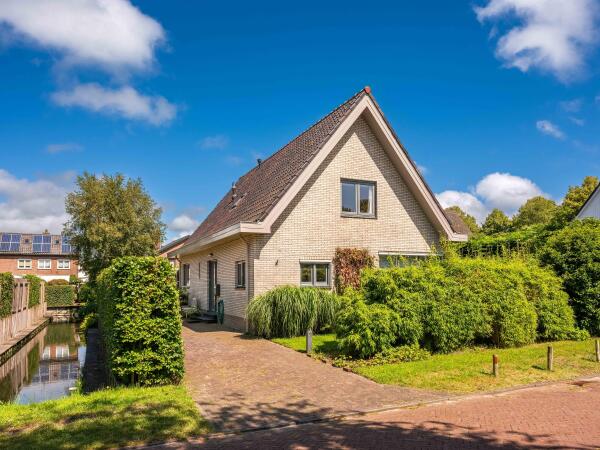Detached house Bergen NH captures the understated luxury of quiet living with immediate access to city life. This refined home, set on a 600 m² plot at the end of Wilgenlaan, offers seclusion and tranquility surrounded by mature greenery and other detached residences. With 150 m² of living space, the floor plan is tailored for both family life and longevity, featuring a ground floor bathroom and an additional versatile room.
Entering through a well-proportioned hall, the rhythm of oak flooring and generous light define the expansive living area. French doors connect to a thoughtfully landscaped garden, offering multiple terraces and a sense of calm, while a dedicated work or hobby room extends the sense of purpose. The Bulthaup kitchen is appointed with an Atag oven, 5-burner stove, dishwasher and refrigerator. A former garage, now a large storage room with utility connections, enhances the sense of practical elegance.
Upstairs, two substantial bedrooms and a third nuanced space are complemented by a bathroom with double sink, walk-in shower and bathtub. Air conditioning, mechanical ventilation, double glazing and a C energy label echo a discreet commitment to comfort. A loft with air conditioning and mechanical systems crowns the home, furthering its quiet efficiency.
This detached house in Bergen NH is a rare offering, balancing privacy, connection, and enduring design.




